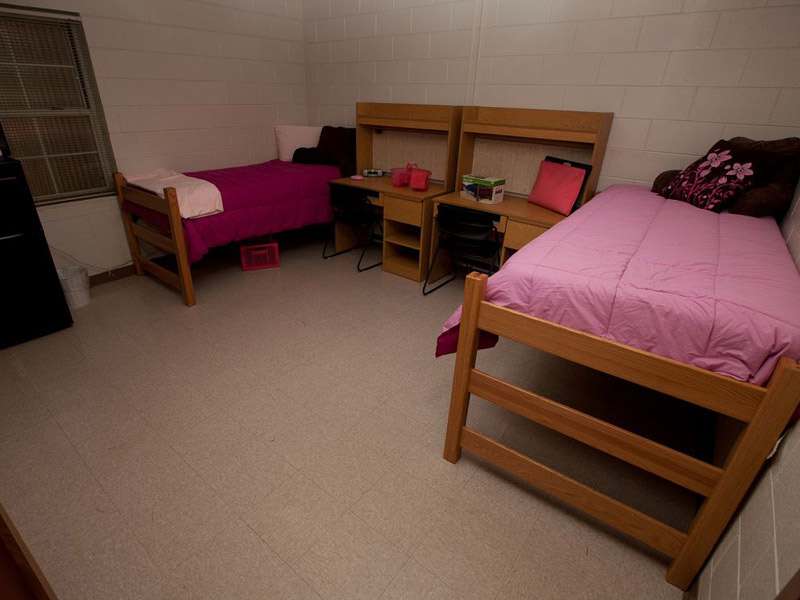Johnson Hall

Johnson Hall was named in honor of Rebekah Baines Johnson, mother of President Lyndon B. Johnson and grand-daughter of Reverend George Washington Baines, president of the college from 1861-1864 when it was located in Independence, Texas. When the building was dedicated on September 26, 1968, President and Mrs. Johnson and several family members were present. The three-story building was renovated in 1991 and houses 70 female residents. Located on the northwest corner of the campus, Johnson Hall sits close to Hardy Hall and the Mayborn Campus Center which houses the gym, workout center, and recreational space. It is within easy walking distance to the intramural fields, academic buildings and the library.
This facility includes a large lobby which was renovated for the fall of 2005. The lobby has a TV area and study tables, and there is a computer lab, vending machines, and a central laundry room where laundry can be done free of charge.
Resident Assistants are assigned to each floor of the building and the Resident Director lives on-site. Building security includes a staff member on duty each evening until closing and a card access system for entry into the building after doors are locked.
Room Details
- Approximate room dimensions are 11' x 14' (154 sq. ft.).
- The shared room has two junior loft twin beds with 80" long by 6.5" deep mattresses;
- A lofted bed on the highest settings will be about 49”-56” from the floor to the frame.
- A bed that does not have a loft kit on the highest setting will be about 34” from the floor to the frame.
- Extra storage is under the bed when the beds are adjusted to their highest level.
- Each room has two desk chairs and two desks
- Desks dimensions: 42’’ long x 24’’ wide x 30’’ high. There is a tack board and shelf connected to the desk. The tack board is 40’’ long x 16’’ high. The shelf is 40’’ long x 9 ½’’ wide.
- Full height of the desk is about 57’’
- Middle drawer: 14’’x 20 ½'’ x 5’’
- Cubbies: 15’’x 22’’x 8’’. The height is not adjustable.
- Each room has two dressers.
- The 4-drawer chests of drawers is 31’’ long x 18’’ wide x 34’’ high
- Drawer measurements: 26 ½'’ long x 16’’ wide x 5 ½’’ high
- Most Johnson rooms contain this type of dresser, but some need to be replaced with items available.
- Each resident has a closet space without doors, with a shared space in the middle. Residents have used tension rods to separate the closet from the room.
- The middle closet area has a shelf measuring 22’’ wide x 55 ½'’ long
- Length from the inside walls is about 54’’ long x 28’’ wide x 8’ high
- Storage space at the top of the closet: 55 ½'’ long x 22’’ wide x 22’’ high
- Wireless internet in the building and two internet jacks per room. Cable and internet service are provided. �鶹��Ƶ Channel Guide.
- A group of 3 to 5 rooms is arranged in a separate suite, sharing a common bathroom. These common bathrooms have multiple stalls, showers, and a large vanity/sink area and are cleaned daily by the housekeeping staff.
- The window is 4' 3" x 4' (inside the casing); mini-blinds are provided, but if you choose to hang curtains, please use a tension rod for the inside of the casing.
- One microwave (11 1/8” wide x 1’5 5/8” high x 9 ½” deep) is included in each room.
- One refrigerator/freezer (1’ 7 1/8” wide x 3’ 7 3/8” high x 1’ 7 1/2” deep) is included in each room.
- Floors are tiled in a neutral tone, and area rugs can be brought in.
- The walls are a neutral tone and are cement brick. Nails cannot be driven into these walls. Tension rods should be used for window treatments. Students must check with the hall staff for instructions on hanging items in the room before anything is hung.
- All furnishings are moveable, and the beds can be bunked.
Contact Information
Location: Bawcom Student Union • Second Floor
Address: 900 College Street, Box 8006 • Belton, TX 76513
residencelife@umhb.edu • (254) 295-4590
Page last updated April 30, 2024

